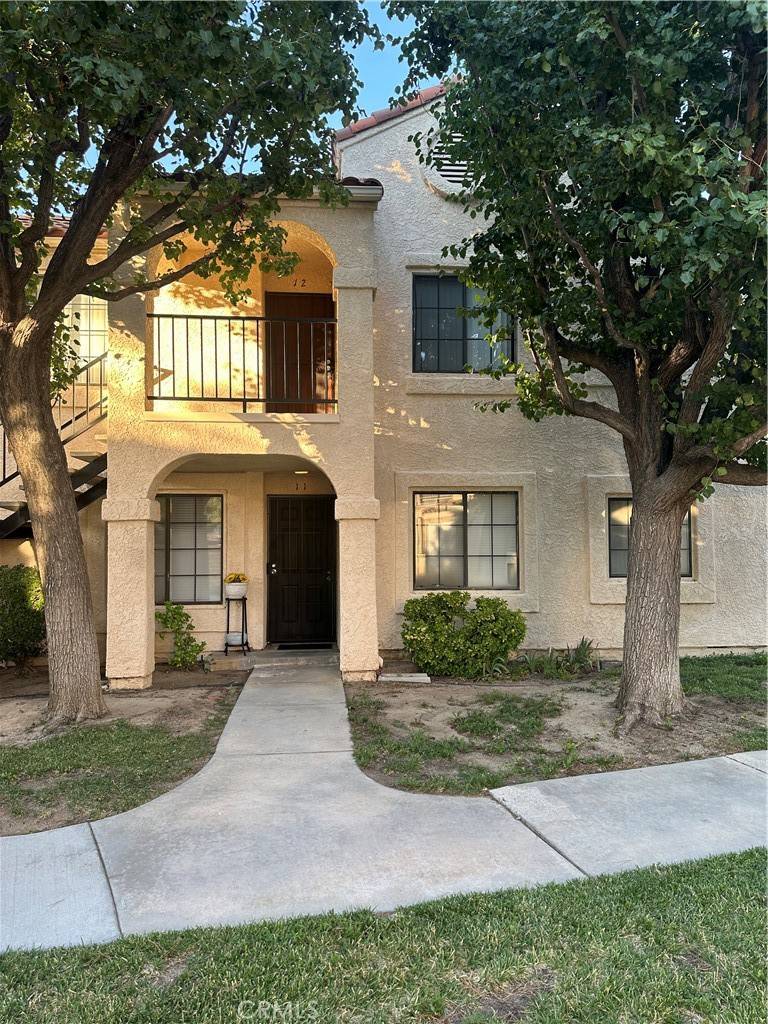2554 Olive DR #12 Palmdale, CA 93550
2 Beds
2 Baths
853 SqFt
UPDATED:
Key Details
Property Type Condo
Sub Type Condominium
Listing Status Active
Purchase Type For Sale
Square Footage 853 sqft
Price per Sqft $314
MLS Listing ID SR25149398
Bedrooms 2
Full Baths 2
Condo Fees $368
Construction Status Building Permit,Repairs Cosmetic
HOA Fees $368/mo
HOA Y/N Yes
Year Built 1986
Lot Size 1.371 Acres
Property Sub-Type Condominium
Property Description
A wonderful convenient kitchen, dining area in the living room area, everything that you need at your finger tips. This unit provides you the opportunity to design and decorate on your own time schedule, as you prefer, perched high offering you your own private view. Hurry while it is available.
Location
State CA
County Los Angeles
Area Plm - Palmdale
Zoning PDRPD15U*
Interior
Interior Features All Bedrooms Up, Multiple Primary Suites
Heating Central, Forced Air
Cooling Central Air
Flooring Tile
Fireplaces Type None
Fireplace No
Appliance Dishwasher, Gas Oven, Gas Range, Water Heater, Dryer, Washer
Laundry Common Area, Inside, Laundry Closet, Upper Level
Exterior
Exterior Feature Lighting
Parking Features Assigned, Guest, RV Access/Parking
Carport Spaces 1
Fence Wrought Iron
Pool Community, Fenced, Gunite, In Ground, Permits, Association
Community Features Lake, Mountainous, Street Lights, Suburban, Sidewalks, Gated, Pool
Utilities Available Cable Available, Cable Connected, Electricity Connected, Natural Gas Connected, Sewer Connected, Water Connected
Amenities Available Pool, Pet Restrictions, Pets Allowed, RV Parking, Spa/Hot Tub, Security
View Y/N No
View None
Roof Type Tile
Porch Front Porch, Open, Patio
Total Parking Spaces 1
Private Pool No
Building
Lot Description Close to Clubhouse, Corner Lot, Landscaped, Sprinkler System
Dwelling Type Multi Family
Story 2
Entry Level Two
Foundation Slab
Sewer Public Sewer, Sewer On Bond
Water Public
Architectural Style Traditional
Level or Stories Two
New Construction No
Construction Status Building Permit,Repairs Cosmetic
Schools
School District Antelope Valley Union
Others
HOA Name MMonte Vista Commty Assoc.
Senior Community No
Tax ID 3053051444
Security Features Carbon Monoxide Detector(s),Security Gate,Gated Community,24 Hour Security,Smoke Detector(s)
Acceptable Financing Cash, Conventional
Listing Terms Cash, Conventional
Special Listing Condition Third Party Approval, Probate Listing






