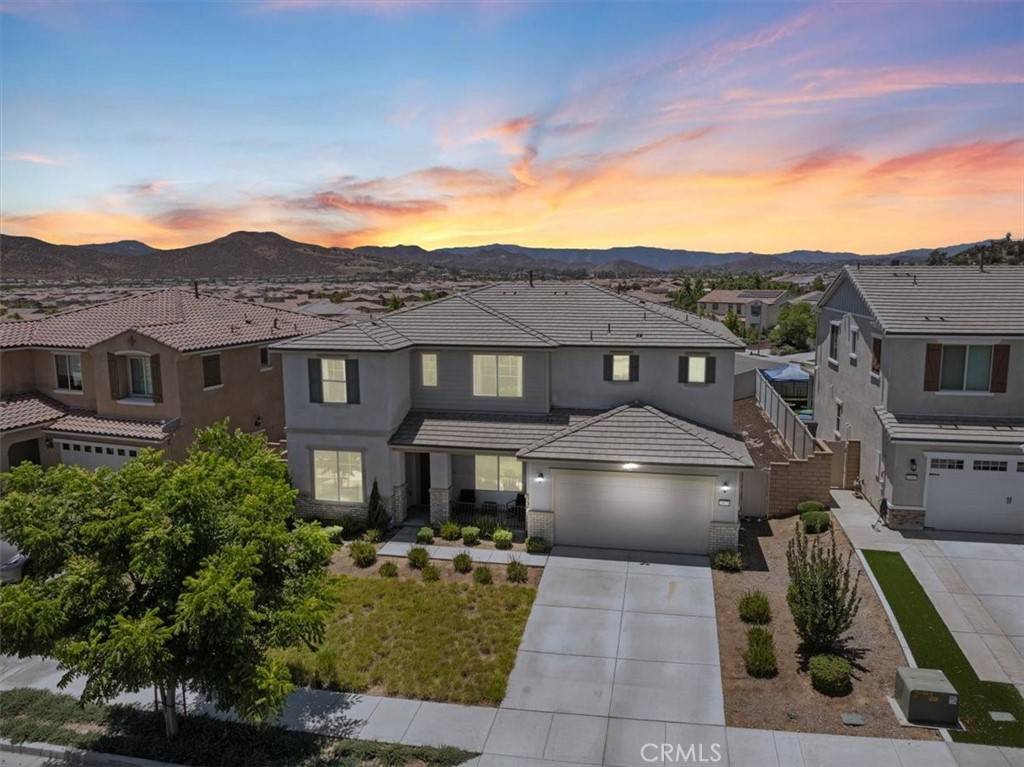29579 Laredo CIR Menifee, CA 92584
5 Beds
4 Baths
3,278 SqFt
UPDATED:
Key Details
Property Type Single Family Home
Sub Type Single Family Residence
Listing Status Active
Purchase Type For Sale
Square Footage 3,278 sqft
Price per Sqft $233
MLS Listing ID CV25151850
Bedrooms 5
Full Baths 4
Condo Fees $137
HOA Fees $137/mo
HOA Y/N Yes
Year Built 2021
Lot Size 6,969 Sqft
Property Sub-Type Single Family Residence
Property Description
This spacious two-story home blends modern design with comfort. The first level offers a welcoming entry, a living room, and an open-concept kitchen and dining area that flows into a large great room. Just off the kitchen is a walk-in pantry, a dedicated office space, and access to a four-car garage. A first-floor bedroom with an adjacent full bathroom makes an ideal space for guests or extended family.
Upstairs, the home continues to impress with a versatile loft/game room ideal for studying or entertainment. The primary suite features a luxurious en suite bathroom with dual vanities, a separate tub and shower, and a walk-in closet. Three additional bedrooms each have access to a bathroom, and the upstairs laundry room adds convenience to everyday living.
Additional highlights include drought-resistant landscaping, an electric solar system for energy efficiency, and a spacious backyard with a covered patio—perfect for outdoor entertaining. This is more than just a home; it's a lifestyle. **Don't miss your chance to live in one of the most sought-after communities in the area!**
Location
State CA
County Riverside
Area Srcar - Southwest Riverside County
Rooms
Main Level Bedrooms 1
Interior
Interior Features Breakfast Bar, Built-in Features, Ceiling Fan(s), Granite Counters, High Ceilings, Pantry, Recessed Lighting, Smart Home, Unfurnished, Bedroom on Main Level, Jack and Jill Bath, Walk-In Pantry, Walk-In Closet(s)
Heating Central, Forced Air, Natural Gas
Cooling Central Air, Electric
Flooring Carpet, Vinyl
Fireplaces Type None
Fireplace No
Appliance Built-In Range, Double Oven, Dishwasher, Electric Oven, Disposal, Gas Range, Microwave, Refrigerator, Tankless Water Heater
Laundry Washer Hookup, Gas Dryer Hookup, Inside, Laundry Room, Upper Level
Exterior
Exterior Feature Lighting
Parking Features Concrete, Direct Access, Driveway Level, Door-Single, Driveway, Garage Faces Front, Garage, Tandem
Garage Spaces 4.0
Garage Description 4.0
Fence Vinyl
Pool Community, Heated, Association
Community Features Curbs, Dog Park, Gutter(s), Hiking, Street Lights, Suburban, Sidewalks, Park, Pool
Utilities Available Cable Available, Electricity Connected, Natural Gas Connected, Phone Available, Sewer Connected, Underground Utilities, Water Connected
Amenities Available Clubhouse, Sport Court, Dog Park, Fire Pit, Maintenance Grounds, Management, Barbecue, Picnic Area, Playground, Pickleball, Pool, Recreation Room, Spa/Hot Tub, Tennis Court(s), Trail(s)
View Y/N Yes
View Mountain(s), Neighborhood
Roof Type Concrete,Tile
Accessibility None
Porch Concrete, Front Porch, Patio
Total Parking Spaces 4
Private Pool No
Building
Lot Description Back Yard, Drip Irrigation/Bubblers, Front Yard, Sprinklers In Rear, Sprinklers In Front, Lawn, Landscaped, Near Park, Sprinklers Timer, Sprinkler System
Dwelling Type House
Faces East
Story 2
Entry Level Two
Foundation Slab
Sewer Public Sewer
Water Public
Architectural Style See Remarks
Level or Stories Two
New Construction No
Schools
High Schools Paloma
School District Perris Union High
Others
HOA Name Audie Murphy ranch
Senior Community Yes
Tax ID 341262004
Security Features Carbon Monoxide Detector(s),Smoke Detector(s)
Acceptable Financing Cash, Conventional, Cal Vet Loan, 1031 Exchange, FHA, Fannie Mae, Freddie Mac, Government Loan, Submit, VA Loan
Listing Terms Cash, Conventional, Cal Vet Loan, 1031 Exchange, FHA, Fannie Mae, Freddie Mac, Government Loan, Submit, VA Loan
Special Listing Condition Standard






